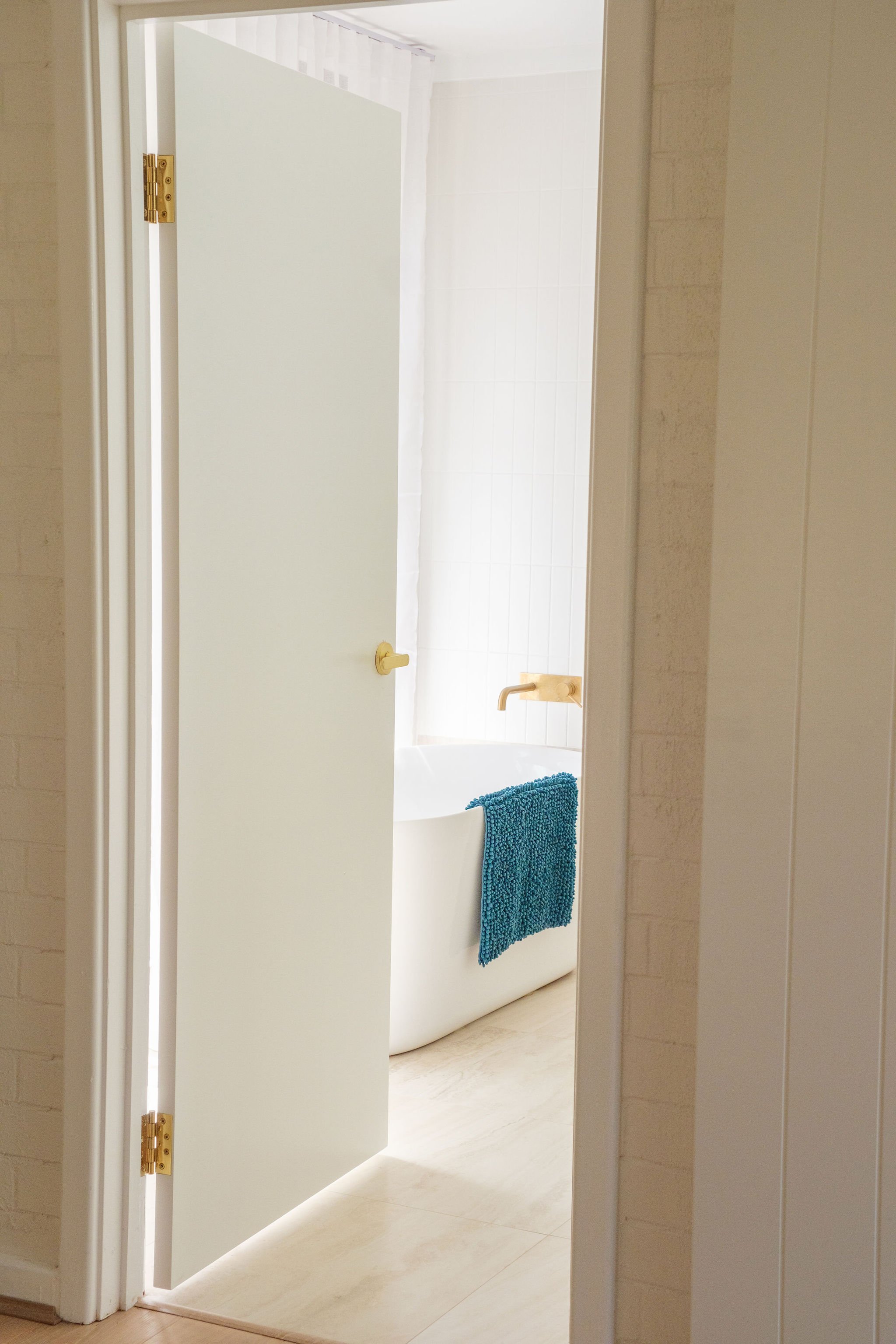This project underwent significant structural alterations, including reconfiguring the layout of the ground floor bathroom, laundry, linen, and powder room. Through strategic wall adjustments, we successfully created a larger ensuite and an improved laundry. The original stairwell was enclosed with a storeroom underneath. Through strategic relocation of the front door, we opened up the stairwell and created a grand entry foyer flooded with abundant natural light. Furthermore, the kitchen received a significant upgrade, and additional structural enhancements were made to the rear of the house. The inclusion of stacking doors facilitated a seamless connection to the backyard, inviting ample natural light into the interior space.
























